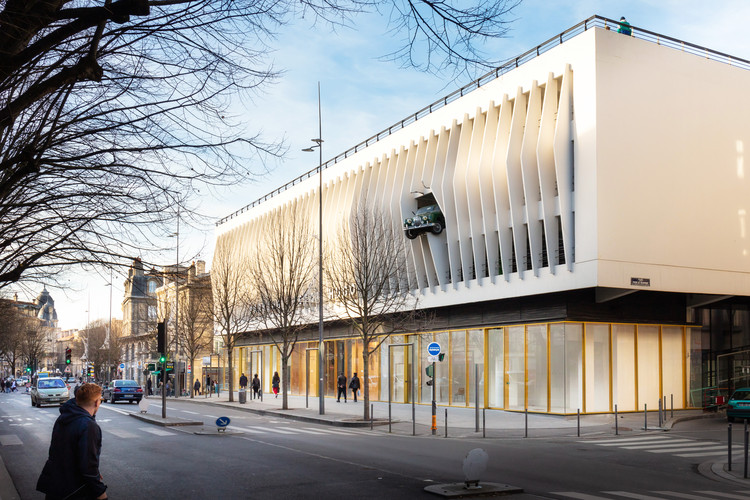
- Area: 1660 m²
- Year: 2018
-
Photographs:Arthur Pequin
-
Manufacturers: Bobion & Joanin, CFA, Coveris et Plebac, Engie Ineo, Home Atelier, Navellier, Pargade, Roncarolo, Urbasport, VINET

Text description provided by the architects. The Alice Milliat gymnasium is a former covered market turned into a sports facility and two shops. It is located in a vast complex built in 1962 in downtown historical Bordeaux, that had become a symbol of the city’s contemporary architectural heritage.


We installed a glass box in the gap created by the demolition of the existing market and shops. The use of ultra-clear glass and refined materials such as brass and wood gives the gymnasium a touch of sophistication. The black strip, actually a technical shadow gap, provides an elegant finishing touch to the design of the glass box.



A multi-purpose sports hall, a dojo, and a dance and fitness studio occupy the entire ground floor. Special attention has been paid throughout to the lighting, transparency, and spaciousness of the sports areas.

To leave as much room as possible for the sports facilities, the changing rooms are in the basement. The directional signage inspired by a sports track curves along the walls and continues on the floor, clearly showing the layout of the sports areas and changing room. The one-way window film on the glazed side façades gives users the privacy they need while allowing them to see outside.
























